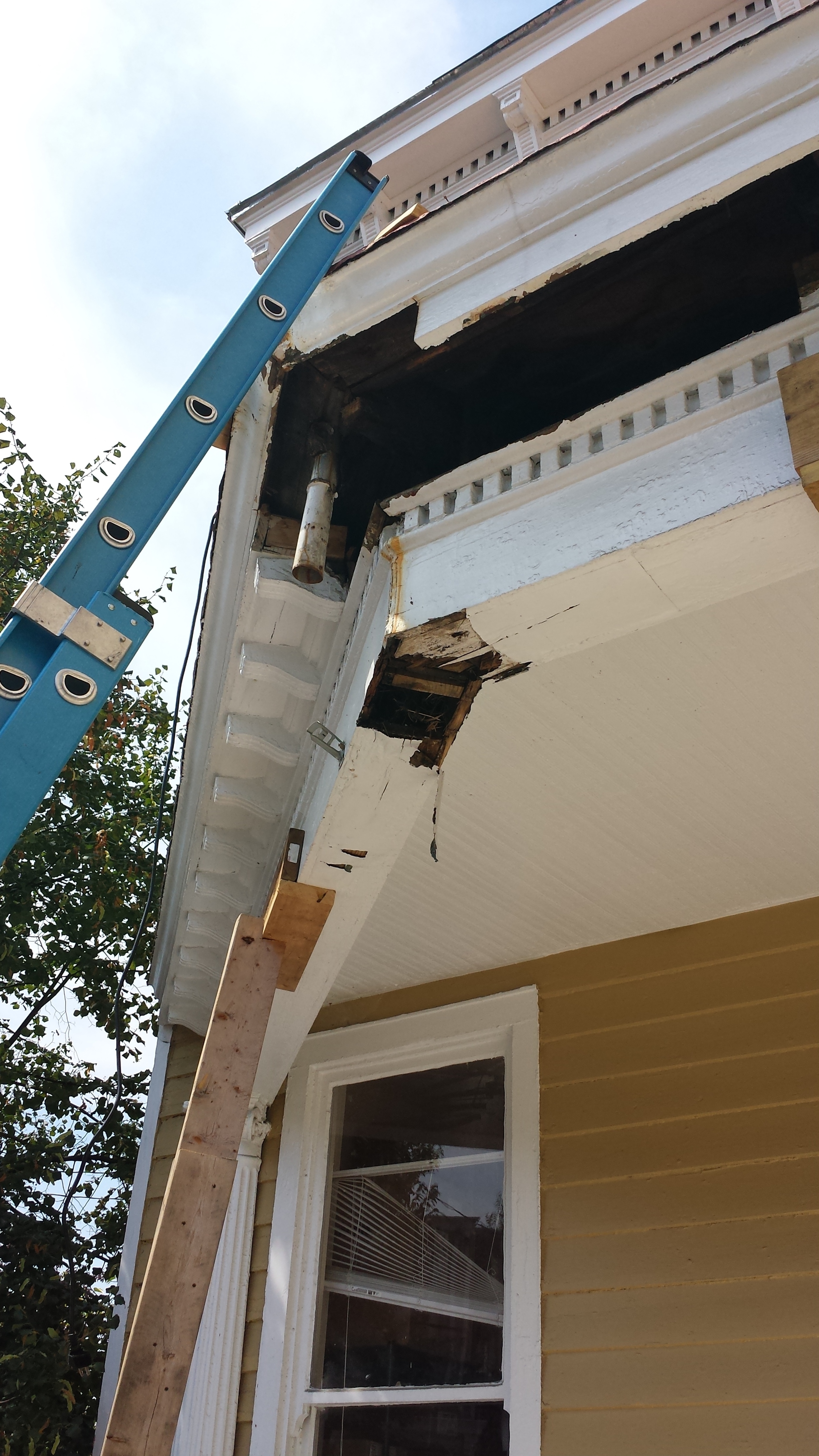













Your Custom Text Here
This porch is part of the house belonging to Sub Rosa Bakery, in historic Church Hill. There is evidence of previous remodeling, including replacement of certain elements in the upper woodwork and beams, as well as a tongue and groove porch deck.
THE PROBLEMS: 1. The porch deck (of yellow pine) was not primed or painted except on the upper surface; 2. It was laid over OSB sheathing, which should NEVER be used in an exterior application; 3. The porch's framing did not include perpendicular joists and braces for adequate fastening of new decking boards; 4. Previous repairs of the upper woodwork were not back-primed and painted; 5. A leak in the hidden gutter's seam allowed water seepage into the interior of the structure.
THE WORK: 1. Once the porch beams were jacked up and supported by temporary beams, one column was taken out and the existing deck removed; 2. Perpendicular "sleepers" were installed to allow the new deck boards to be attached properly; 3. A new deck of tongue and groove fir was installed. Fir is more resistant to rot than yellow pine. The new decking was primed on all six sides with two coats, edge nailed, and then two more coats of exterior semi-gloss latex applied in place; 4. Rotted material was removed from upper structures, treated wood blocking and framing put in place as necessary; and 5. New fir wood pieces were fashioned and fitted, also with two coats of primer on all sides before installation. As seen in the photos, one of the corbels had to be reproduced, as it was too damaged to reuse.
This porch is part of the house belonging to Sub Rosa Bakery, in historic Church Hill. There is evidence of previous remodeling, including replacement of certain elements in the upper woodwork and beams, as well as a tongue and groove porch deck.
THE PROBLEMS: 1. The porch deck (of yellow pine) was not primed or painted except on the upper surface; 2. It was laid over OSB sheathing, which should NEVER be used in an exterior application; 3. The porch's framing did not include perpendicular joists and braces for adequate fastening of new decking boards; 4. Previous repairs of the upper woodwork were not back-primed and painted; 5. A leak in the hidden gutter's seam allowed water seepage into the interior of the structure.
THE WORK: 1. Once the porch beams were jacked up and supported by temporary beams, one column was taken out and the existing deck removed; 2. Perpendicular "sleepers" were installed to allow the new deck boards to be attached properly; 3. A new deck of tongue and groove fir was installed. Fir is more resistant to rot than yellow pine. The new decking was primed on all six sides with two coats, edge nailed, and then two more coats of exterior semi-gloss latex applied in place; 4. Rotted material was removed from upper structures, treated wood blocking and framing put in place as necessary; and 5. New fir wood pieces were fashioned and fitted, also with two coats of primer on all sides before installation. As seen in the photos, one of the corbels had to be reproduced, as it was too damaged to reuse.
CHECK BACK TO SEE THE END RESULTS!