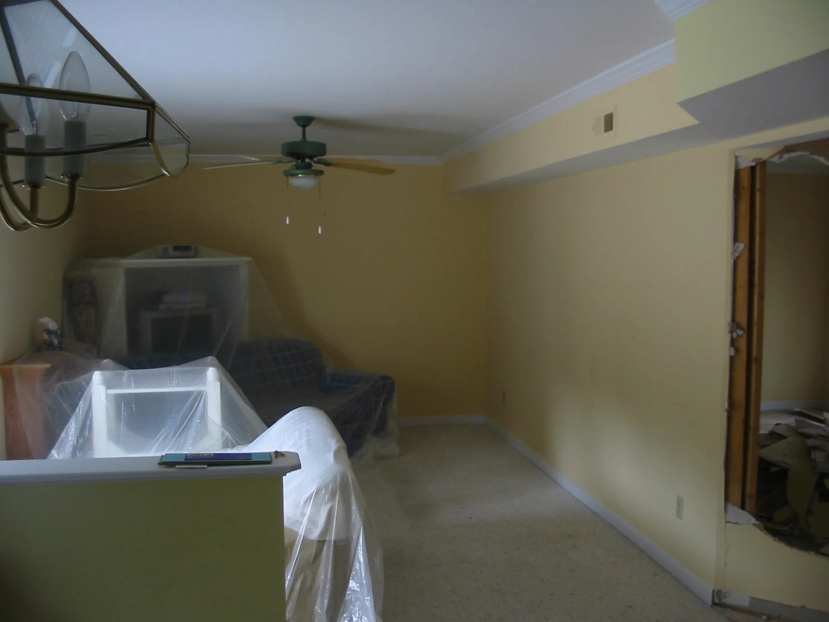
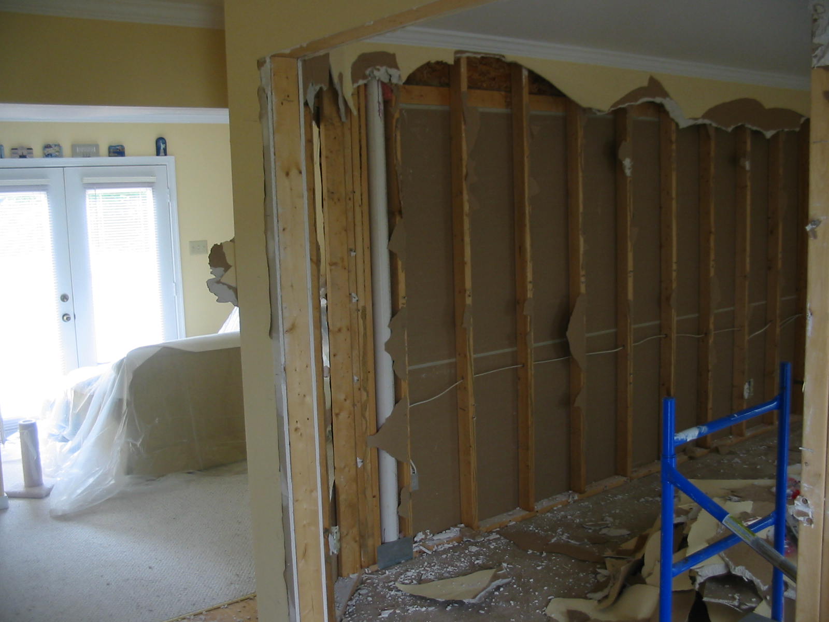
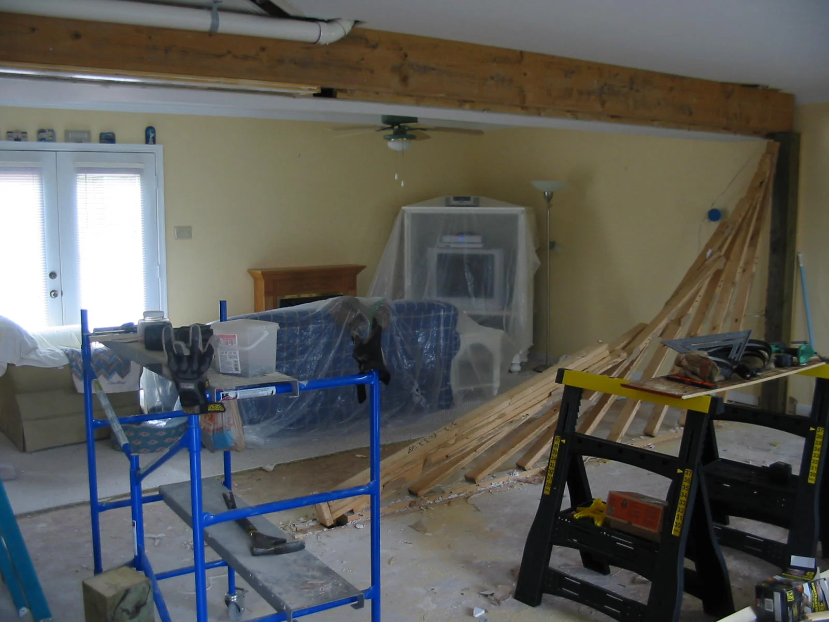
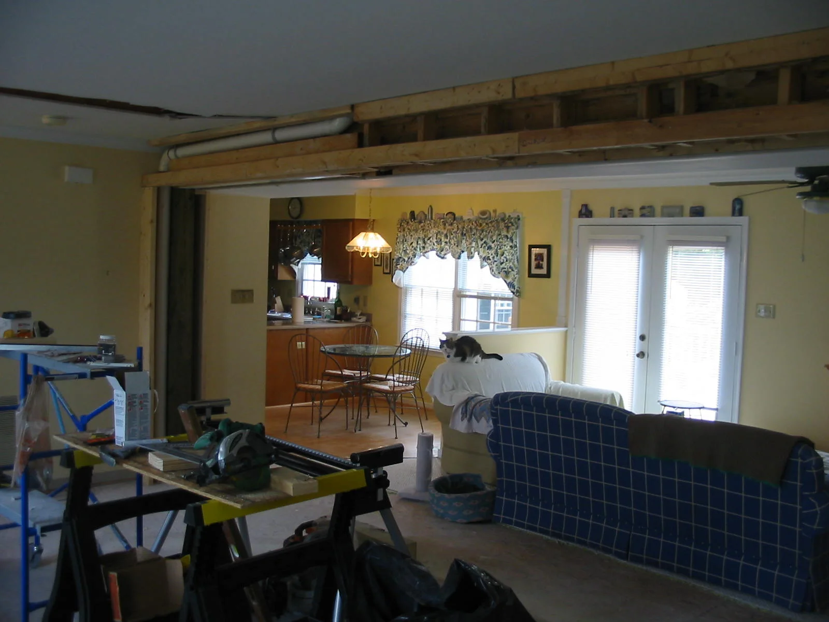
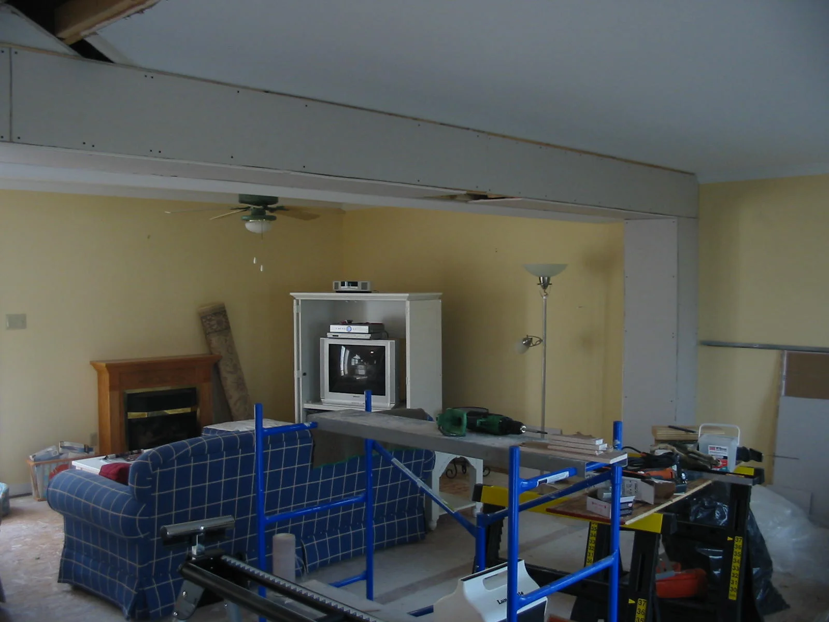
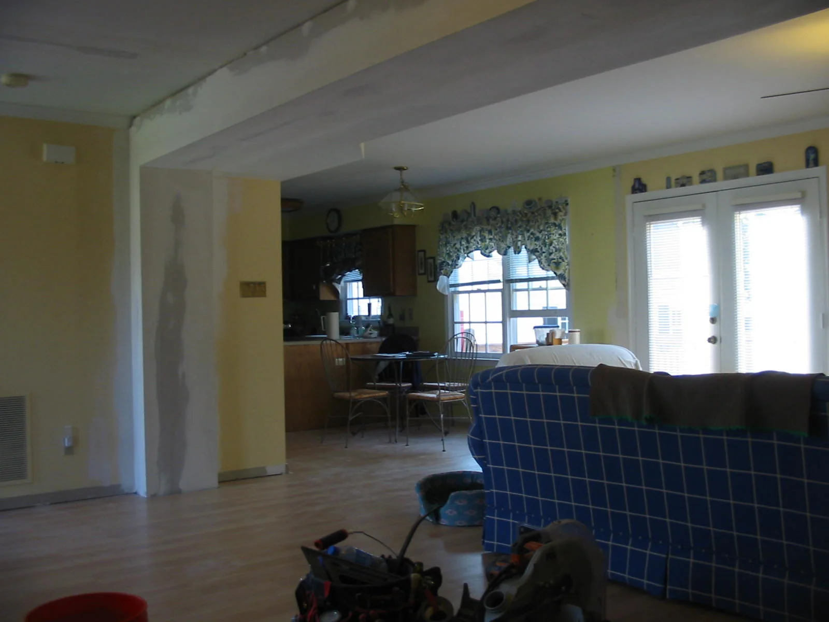
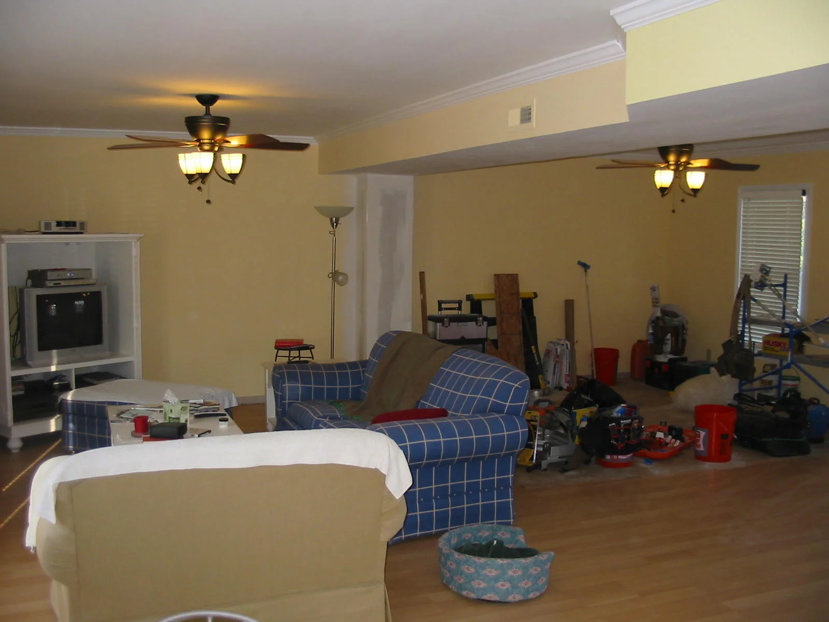
Your Custom Text Here
The homeowners here had a house in which the floor plan was somewhat chopped up, and they wanted a larger living/TV room attached to the kitchen for entertaining friends. Notice in the pictures that there are actually three partition walls that were removed to make this happen. Plumbing, electrical, and HVAC ductwork were all rerouted to make the space work, and two pilasters support a composite beam, which was built in place to withstand the load of the second floor. Finally, a new hardwood floor was installed, and the space ends up being much lighter and more open. (Unfortunately, we didn't get pictures after the final painting was completed, thus all of the tools still in the shot.)
The homeowners here had a house in which the floor plan was somewhat chopped up, and they wanted a larger living/TV room attached to the kitchen for entertaining friends. Notice in the pictures that there are actually three partition walls that were removed to make this happen. Plumbing, electrical, and HVAC ductwork were all rerouted to make the space work, and two pilasters support a composite beam, which was built in place to withstand the load of the second floor. Finally, a new hardwood floor was installed, and the space ends up being much lighter and more open. (Unfortunately, we didn't get pictures after the final painting was completed, thus all of the tools still in the shot.)